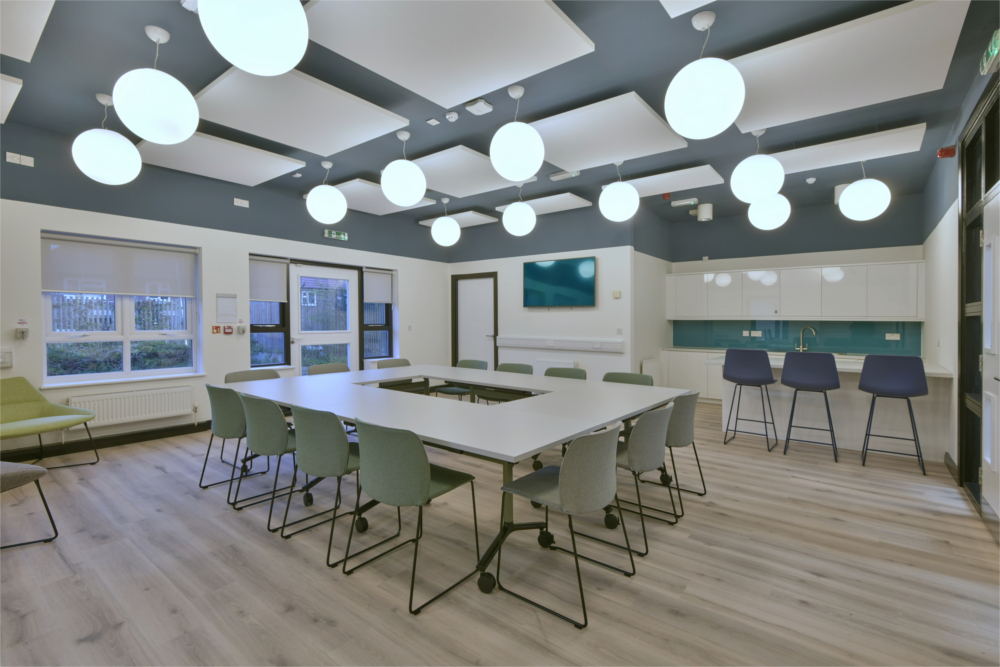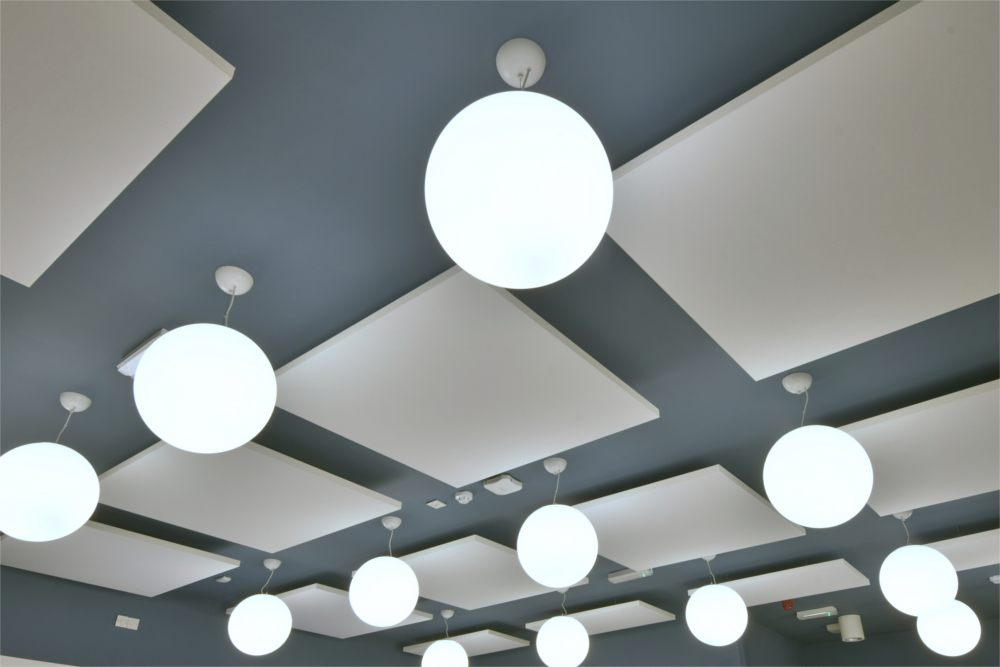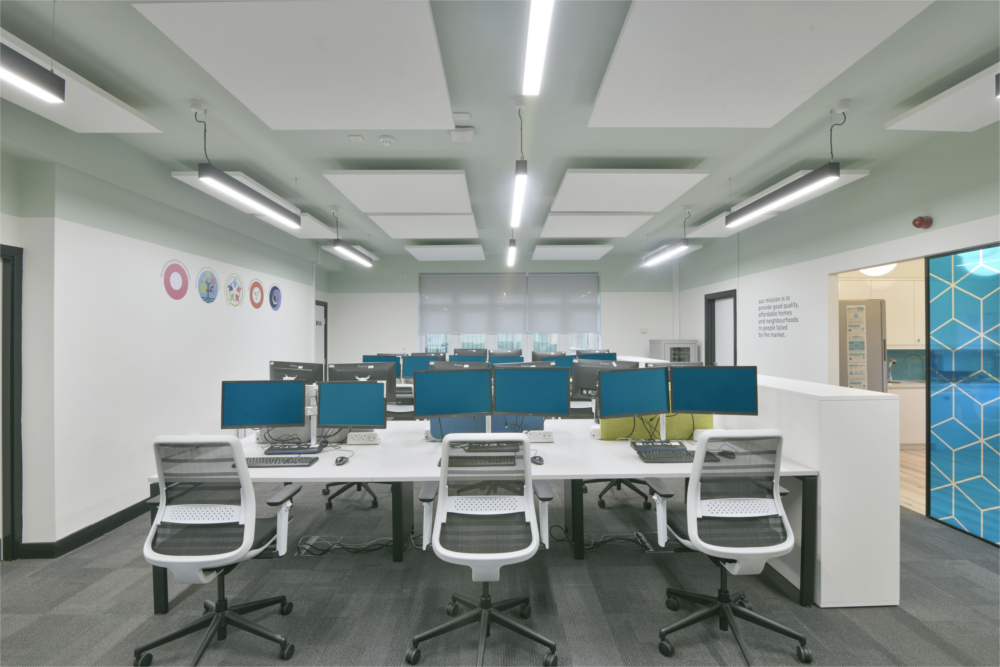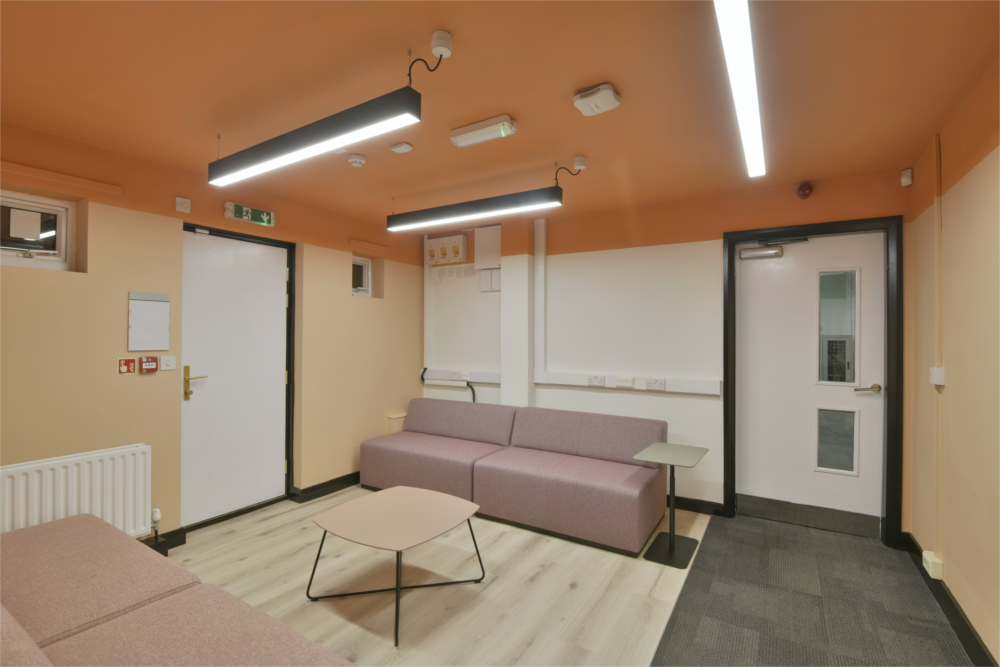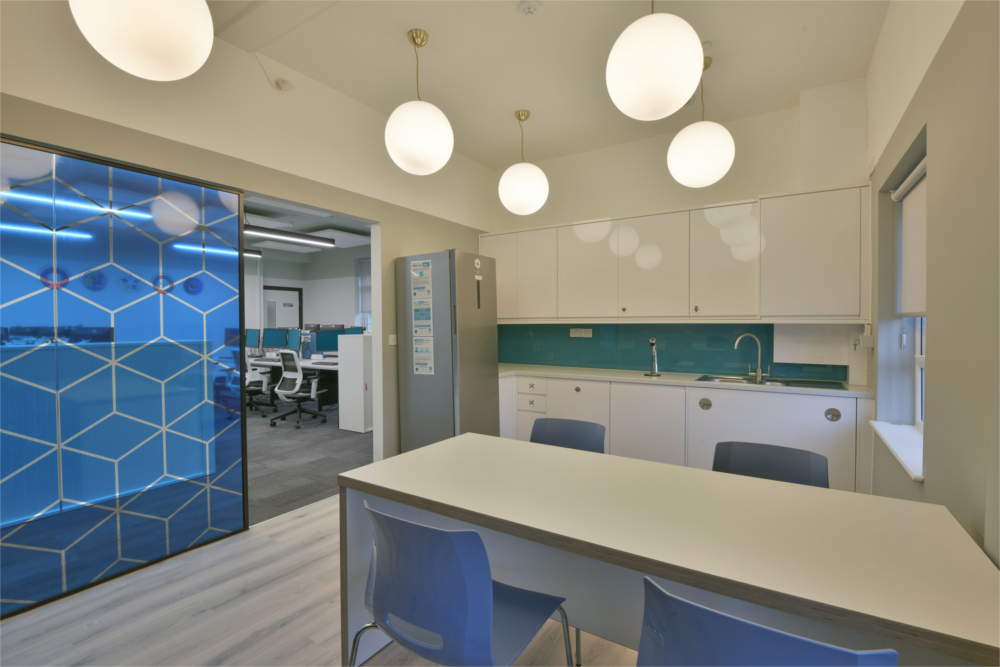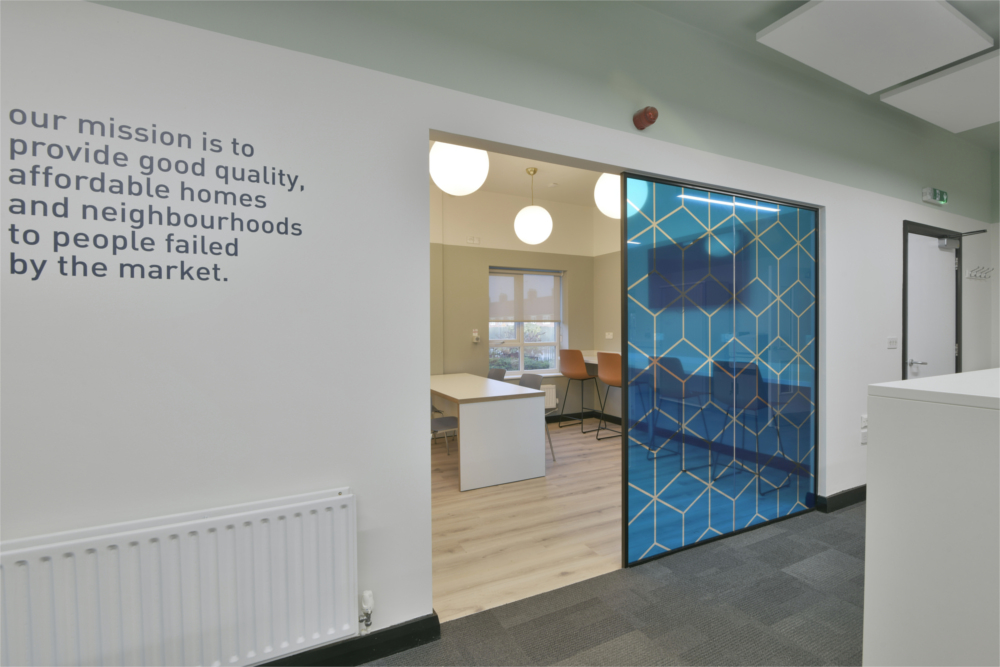Client
National Housing Association
Location
Leeds
Key Requirements
Space configuration and strip out
Solid and glass walls
Community room and office upgrades
New kitchens and breakout spaces
Power and lighting improvements
Flooring, decoration and branding
Client Requirements
A building used as a local community centre and an office for a housing association needed rejuvenating. The space was tired and dated and wasn’t being used to its full potential. The space required a full make-over, incorporating company branding and bold colours to give an exciting and brighter feel for its users.
Solution
We worked with principal contractors and designers to project manage and deliver a full refurbishment to the community centre and offices. Full strip out included furniture, kitchens, flooring, and internal partitions.
The office was configured to make a larger breakout area and smaller meeting rooms. Walls were removed in the community area to make a brighter open plan space for its users.
High specification modern kitchens were installed. The lighting was upgraded to feature sphere pendants and suspended batten lights.
Glass partitions with translucent blue manifestations were used to divide the breakout area from the office.
Carpets and vinyl were laid through-out. Furniture and storage solutions were improved. Full decoration using bold striking colours, complimenting company branding.
The result is a modern, bright, spacious office environment for the housing association, and a new inviting area for the community to enjoy.
