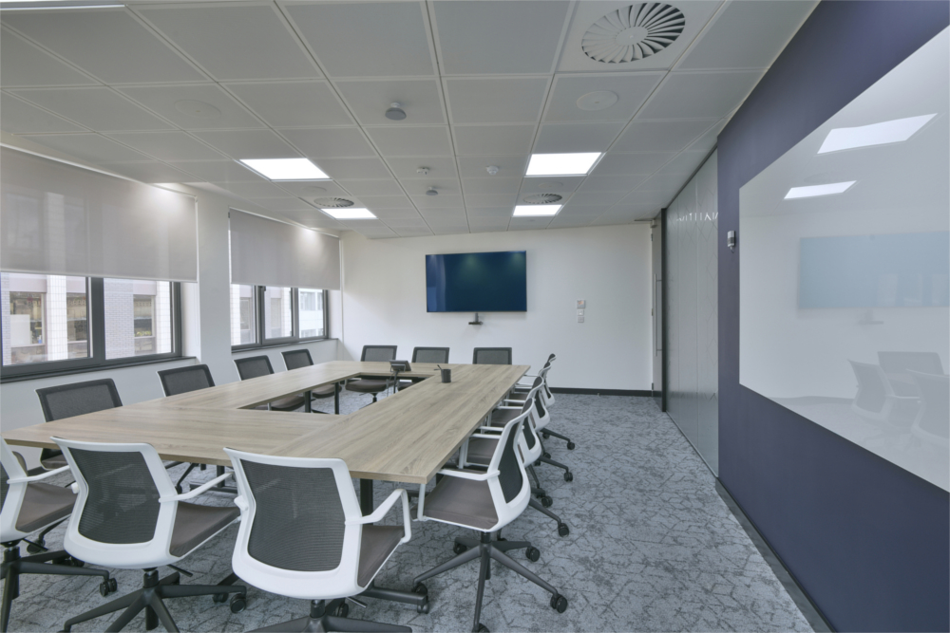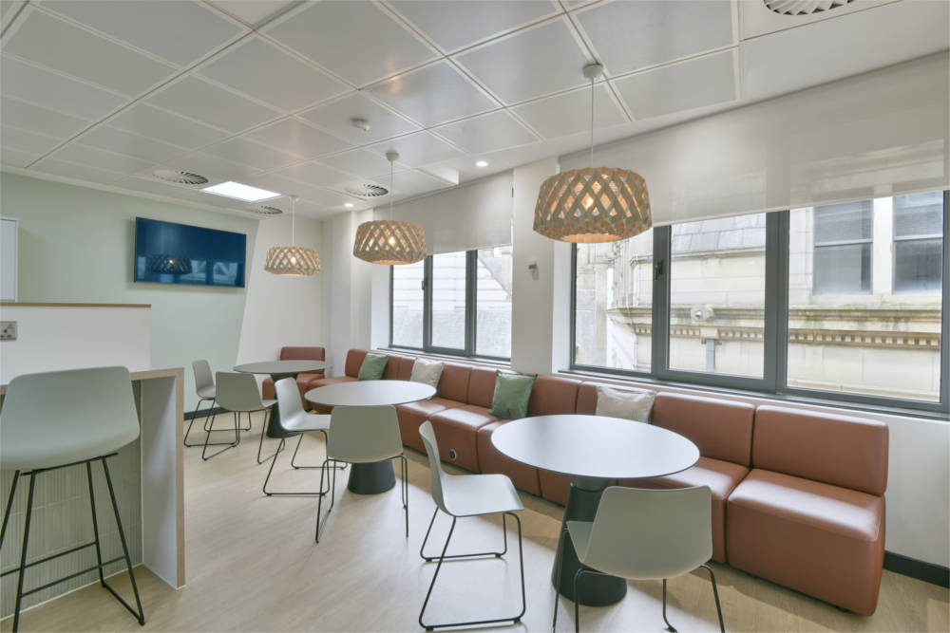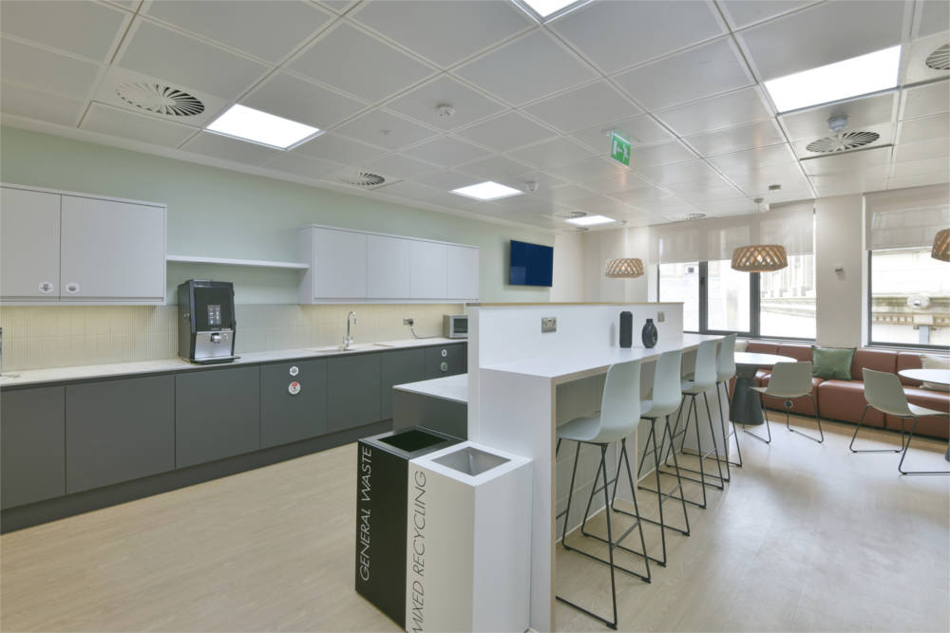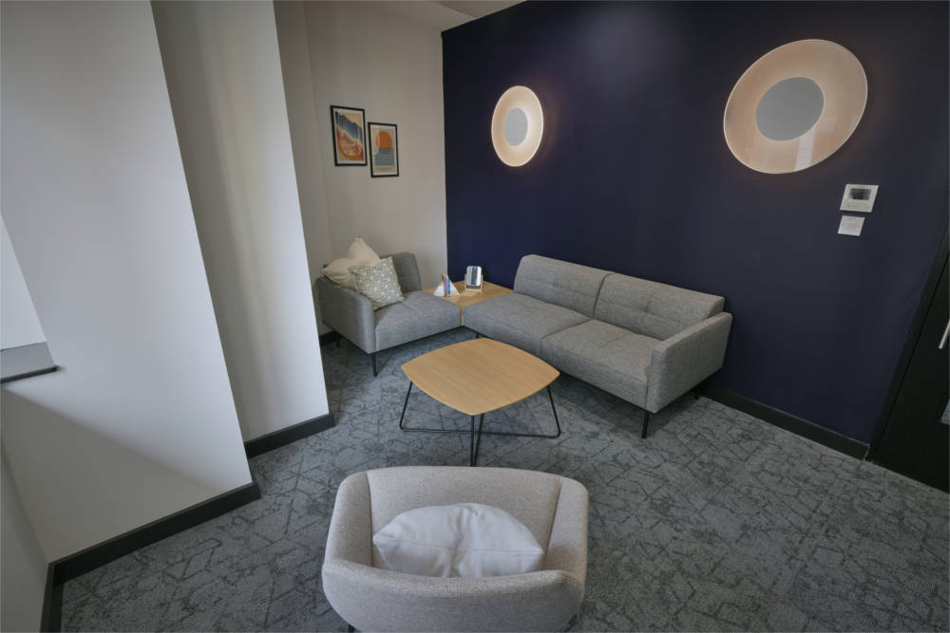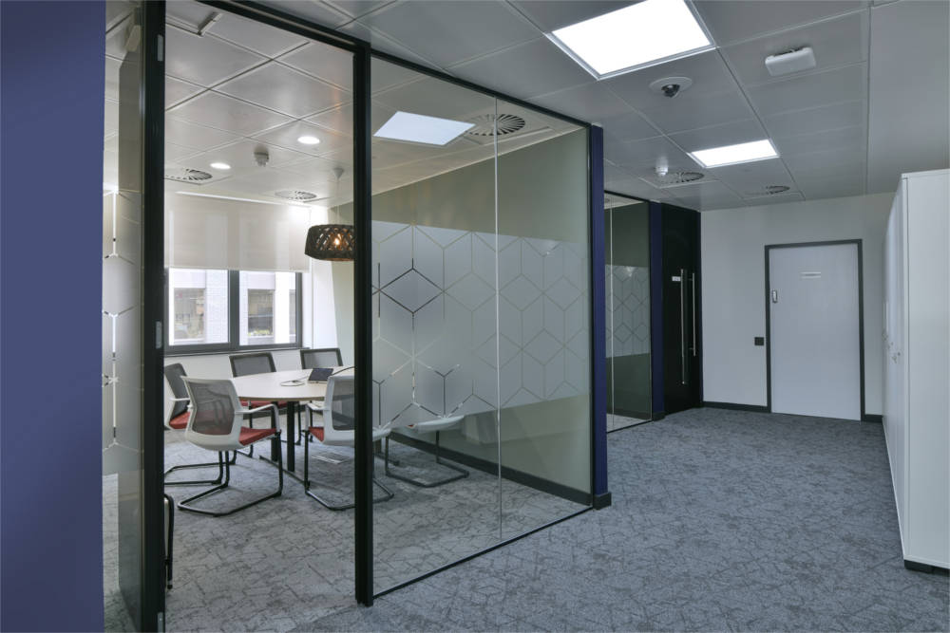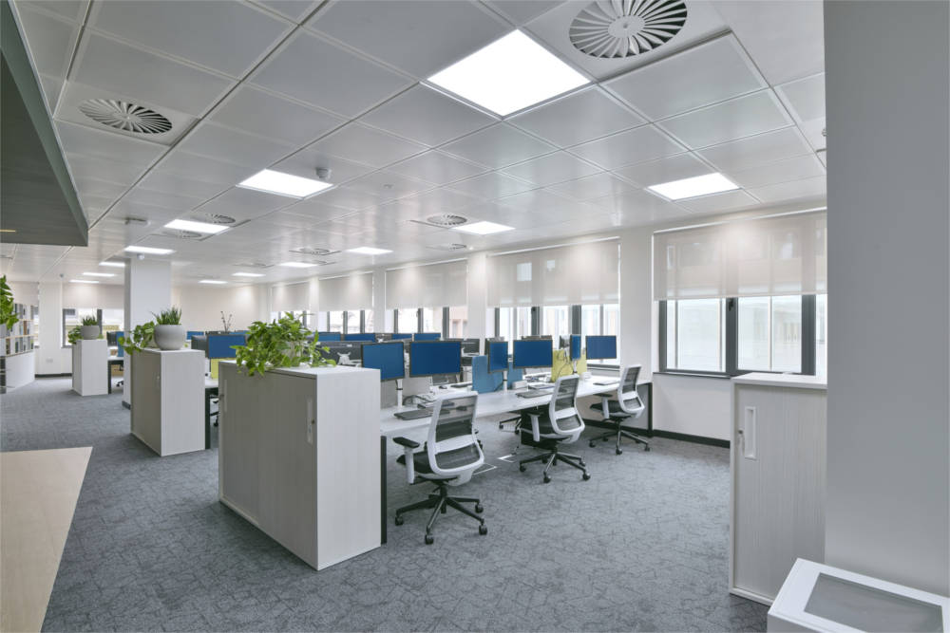Client
National Housing Association
Location
Manchester
Key Requirements
Strip out of existing kitchen, flooring, ceilings, and demountable partitioning
New solid and glass walls
Mechanical and electrical configuration packages
New kitchen and breakout area
Feature entrance bulkhead with recessed lighting
Flooring, decoration and branding
Client Requirements
Due to expansion, a national housing association had moved into premium office space in Manchester and needed it transforming into their new headquarters. An open plan office was designed to include an open plan area with smaller offices, meeting rooms, collaborative spaces and a new kitchen and breakout area.
Solution
Talbutt partnered with a trusted and valued principal contractor and by working with the client and designers, we project managed and delivered a full CAT B fitout.
Following a complete strip out of the 5th floor, we built new solid and glass walls to form meeting rooms and offices.
A punch packing bulkhead to the entrance was formed, which housed feature pendant and recessed LED lights – a dramatic statement on arrival!
Feature flooring was laid directly below to mirror the bulkhead and to the breakout area, with a stylish trim where it meets the new carpet.
Along with full height doors and feature manifestation designs on the glass walls, a well thought out modern kitchen was installed in the breakout area for staff to relax in their down time.
A bright, spacious 5th floor open plan floor was finished with new desks, lockers, and storage cabinets.
Combined with a full decoration package, bespoke manifestations, and final finishing touches… This created the most sleek and stylish office refurbishment that we’ve ever delivered!
