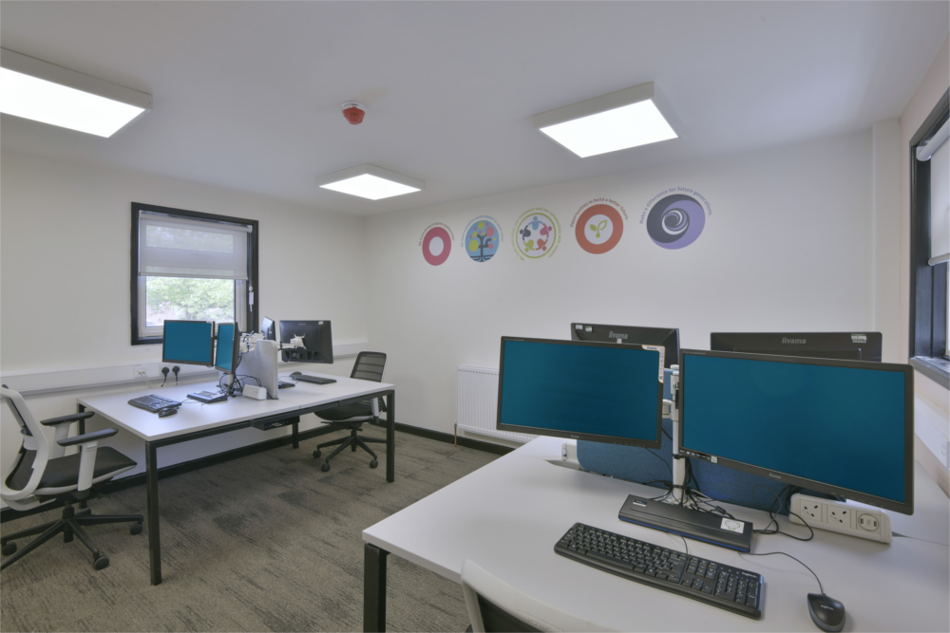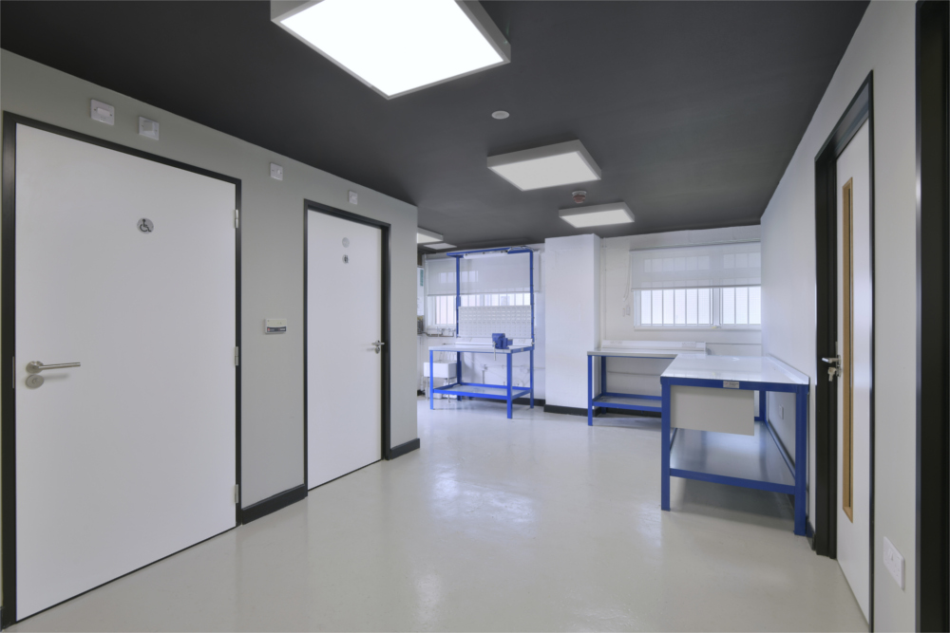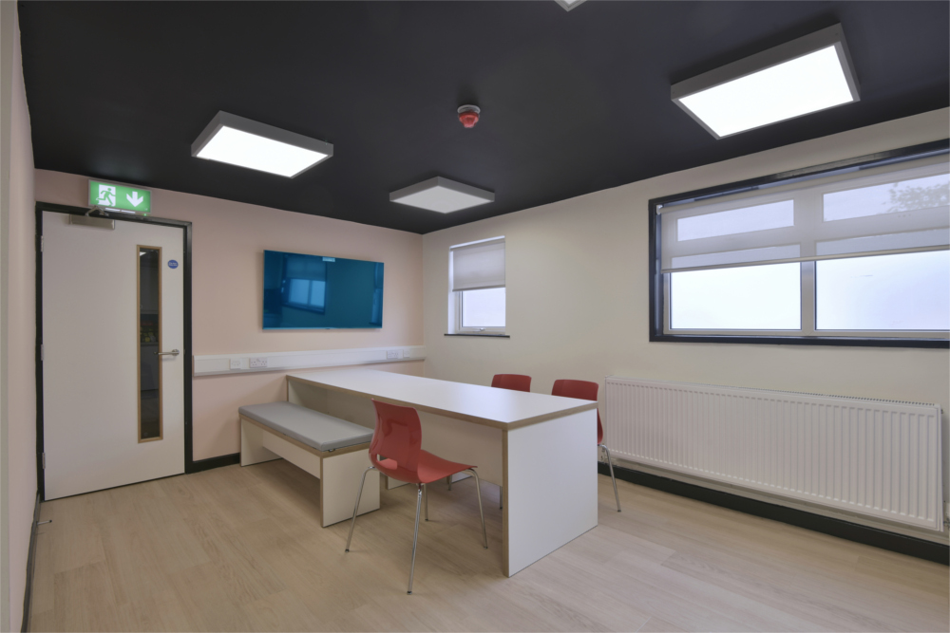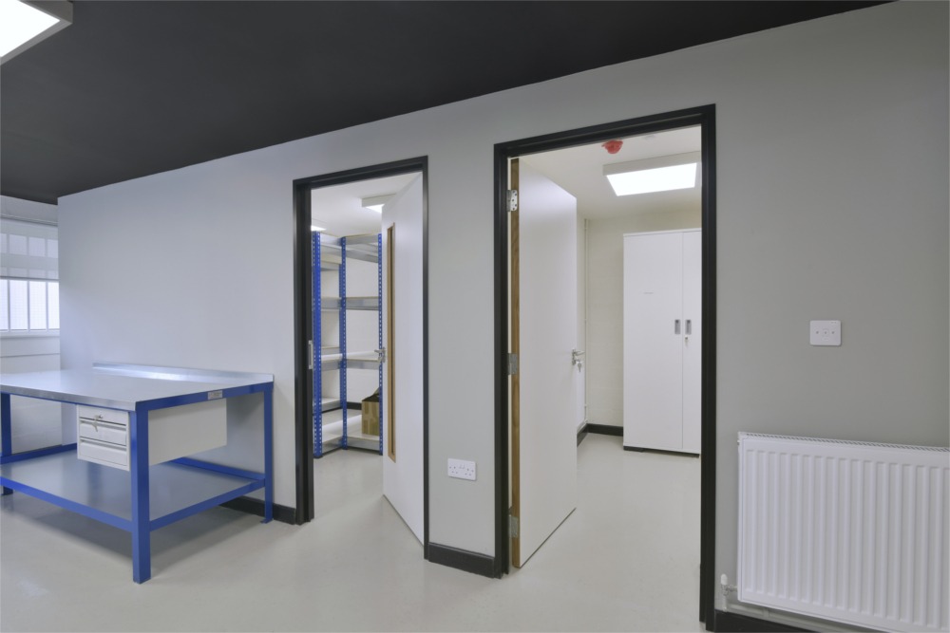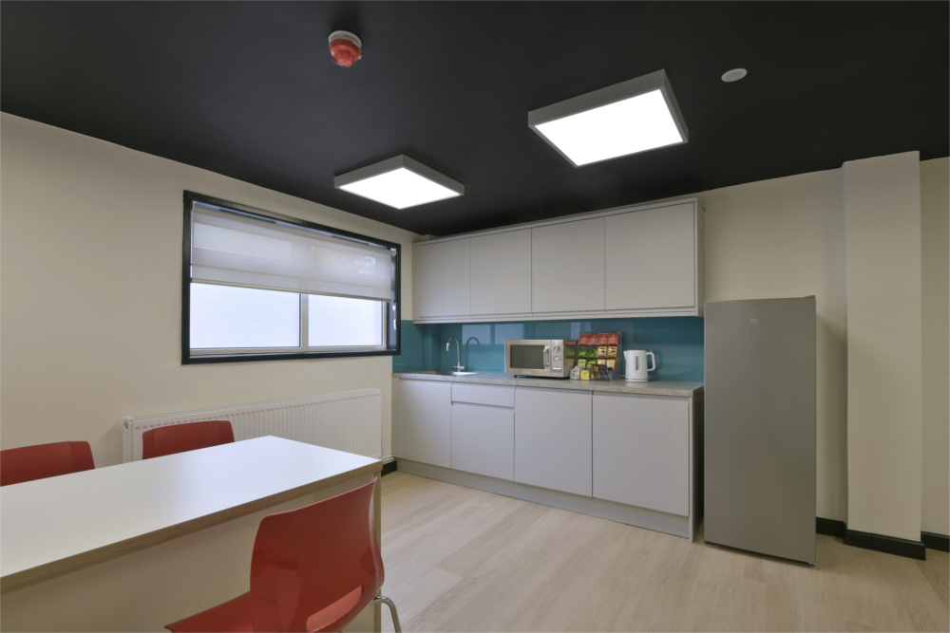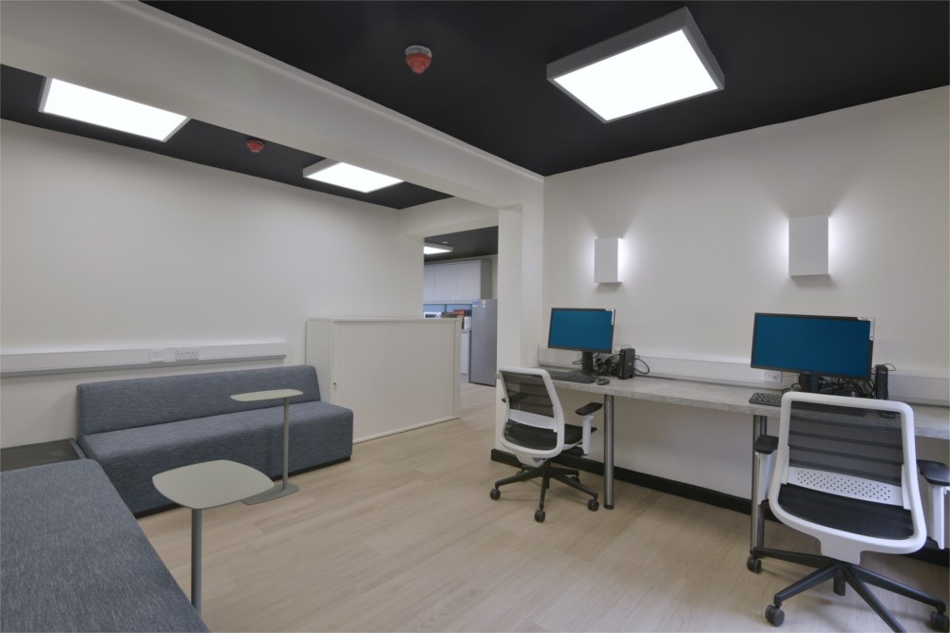Client
National Housing Association
Location
Warrington
Key Requirements
Space configuration and strip out
Structural steels and solid walls
Kitchen upgrade
Power and electrical improvements
Flooring, decoration and branding
Client Requirements
Premises being used by housing association office and maintenance staff needed upgrading. The office space upstairs wasn’t practical or being used its full potential. The workshop downstairs was outdated and not fit for purpose. Storage space was no longer adequate. A full refurbishment was required to allow the client to use both spaces effectively and efficiently.
Solution
Working with repeat clients, Talbutt delivered a full transformation of the two-storey premises.
Solid walls on the ground floor were removed, creating a new layout. The kitchen was made open plan with a bright breakout area for downtime. A shared entrance reception was formed, the offices were reduced in size leaving room for a much bigger workshop.
Electrical re-wire was carried out existing plumbing was removed and replace with new. The internal doors and finishes were upgraded, and the decoration package included dark colours to the ceilings giving an industrial feel.
On the first floor, a kitchen was removed to make space for an additional office and toilet. By building new solid walls, the hallway was made bigger and the offices slightly smaller, achieving a more welcoming, spacious environment.
The maintenance staff now have a tidy and organised workshop with plenty of storage, and the office staff upstairs have an improved working environment. Both of which can now enjoy a modern shared breakout area downstairs.
