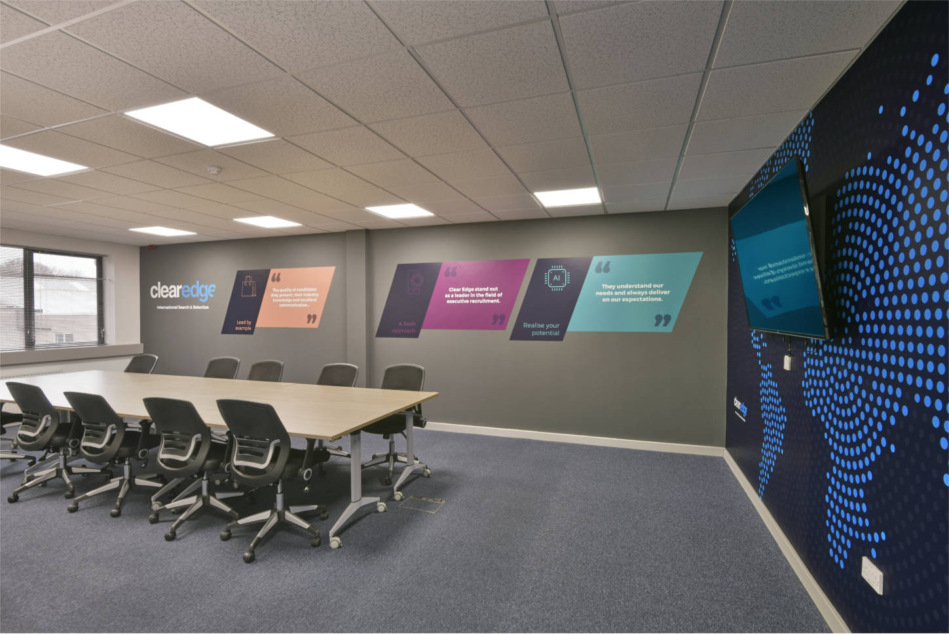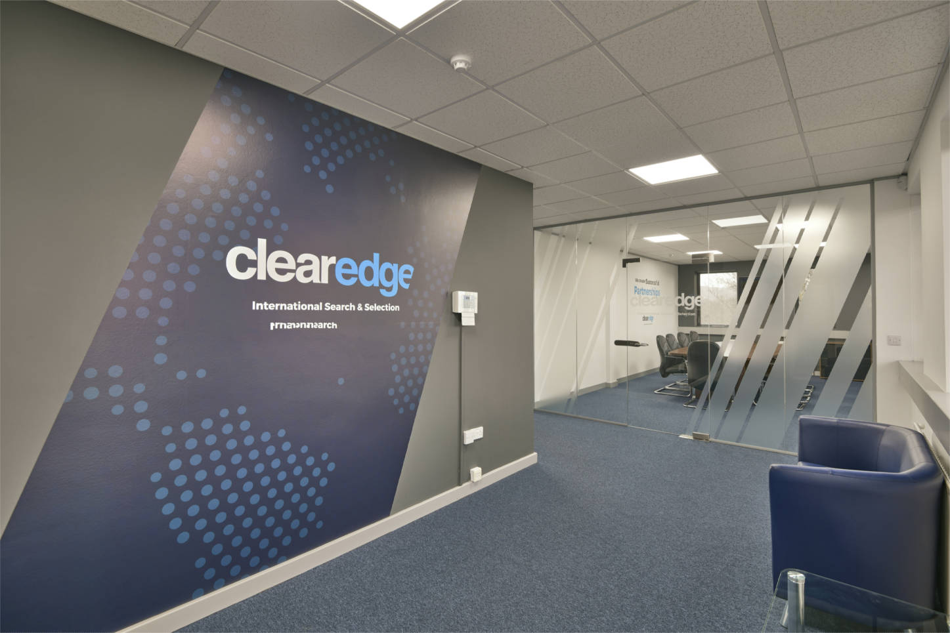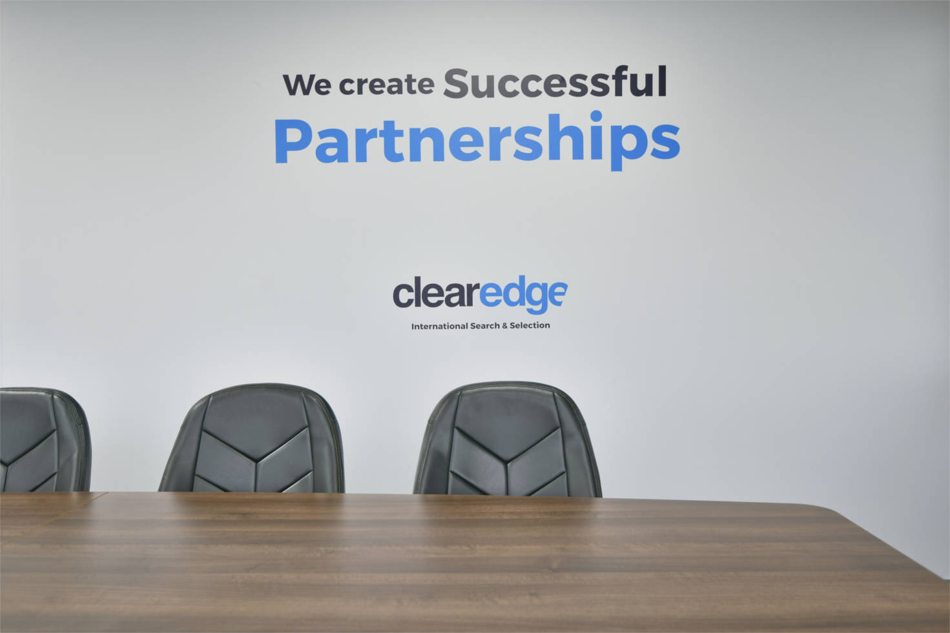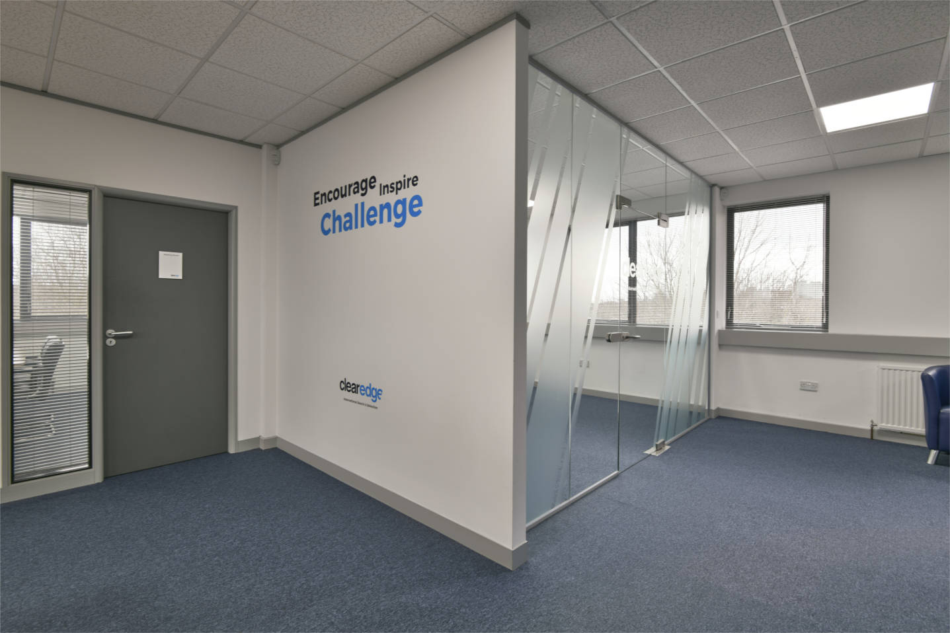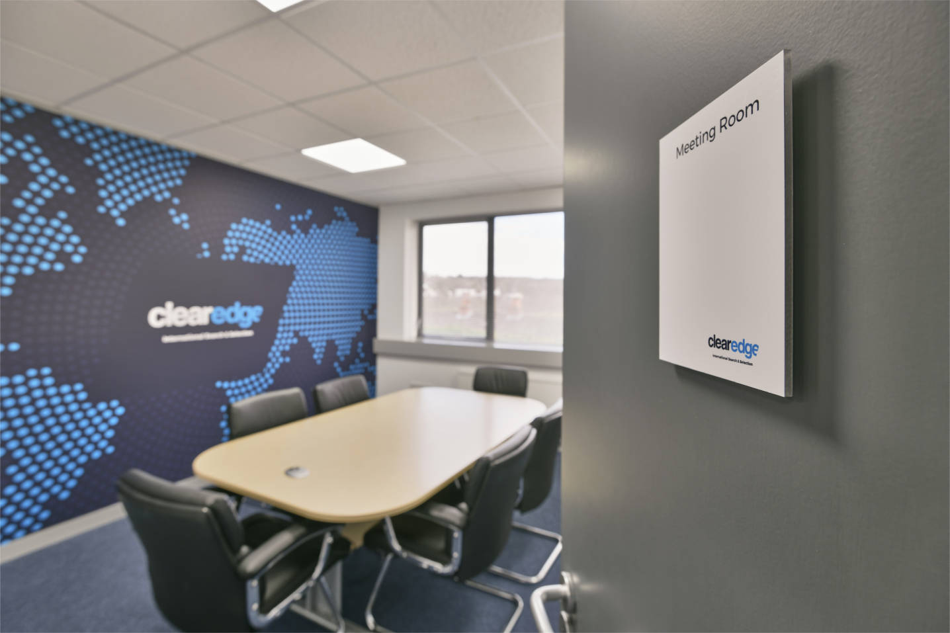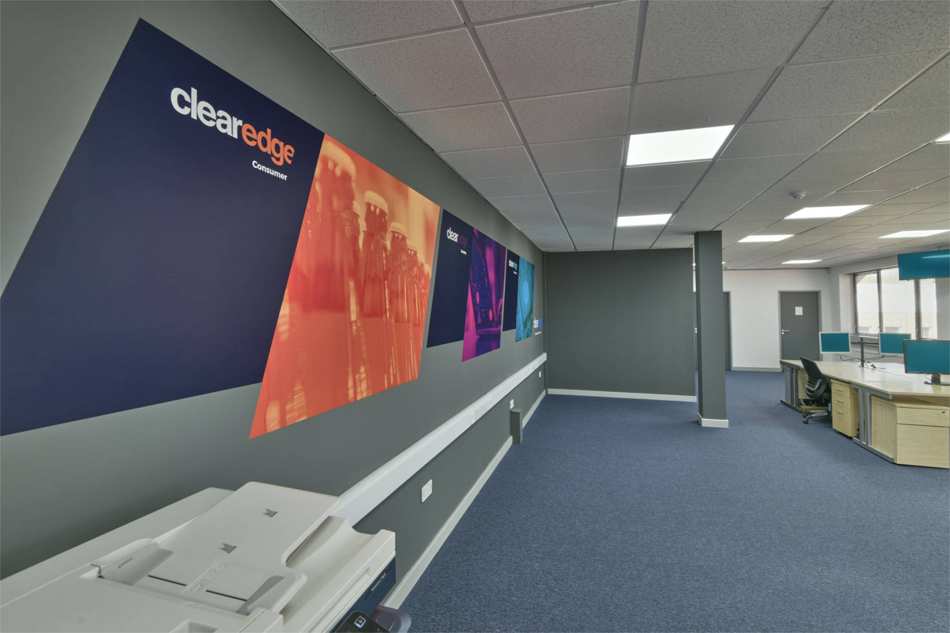Client
Clear Edge Search & Selection
Location
Horsforth, Leeds
Key Requirements
Space planning and design
More meeting rooms and breakout area refurbishment
Company re-branding and signage
Flooring and decoration
Client Requirements
Due to rapid company growth, Clear Edge has expanded into the remaining space to span across the whole of the 2nd floor at Lister house.
They engaged with Talbutt to give their existing and new space an improved modern design and feel, incorporating their new company branding.
Solution
We planned a new office layout design for the floor; then built new meeting rooms with both solid and single glazed partitions.
The space was upgraded by laying new flooring, fitting venetian blinds and decorating all walls and woodwork – ensuring the new theme was consistent throughout.
The old kitchenette was removed as it was no longer required. Instead, the breakout area was spruced up by laying new flooring and adding seating. We even re-upholstered the bench seating to suit the new colour scheme.
New company branding was incorporated throughout including vinyl wall art, glass manifestations and stand-off signage. As a result, Clearedge now have a new board room and meeting rooms, a bright breakout space, and a fully re-branded working environment.
