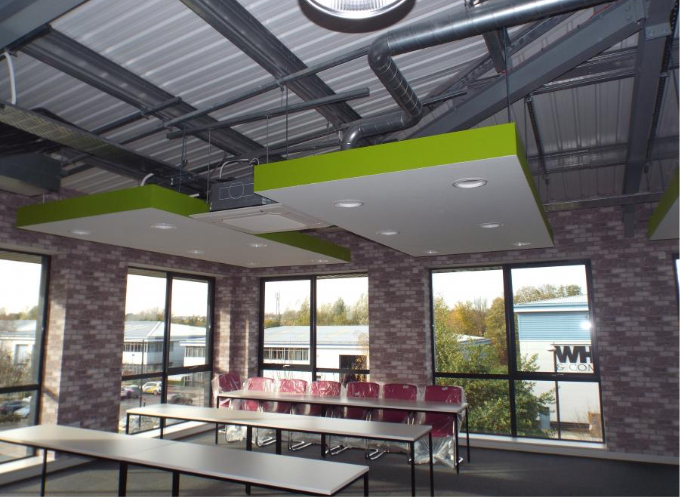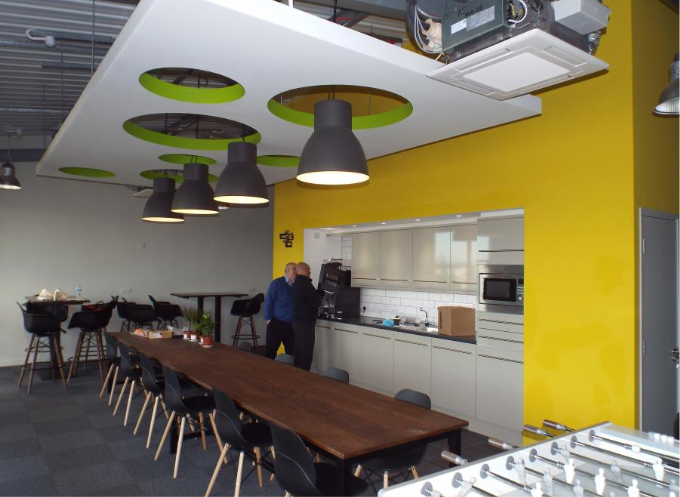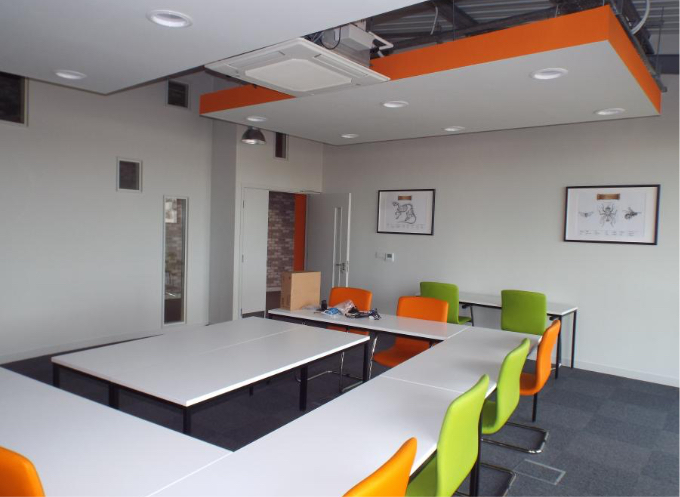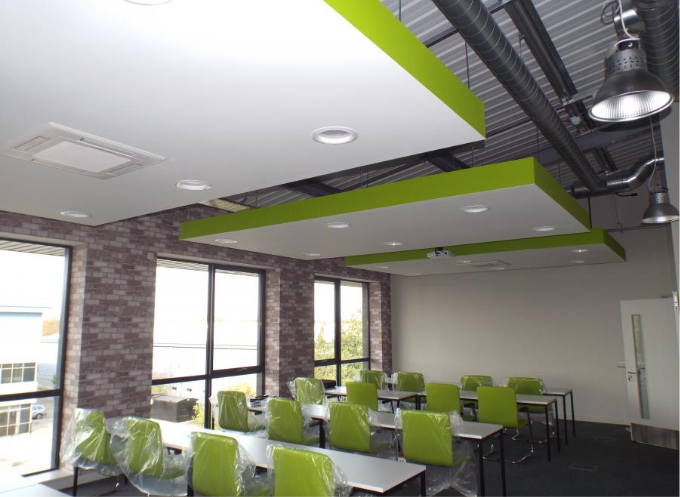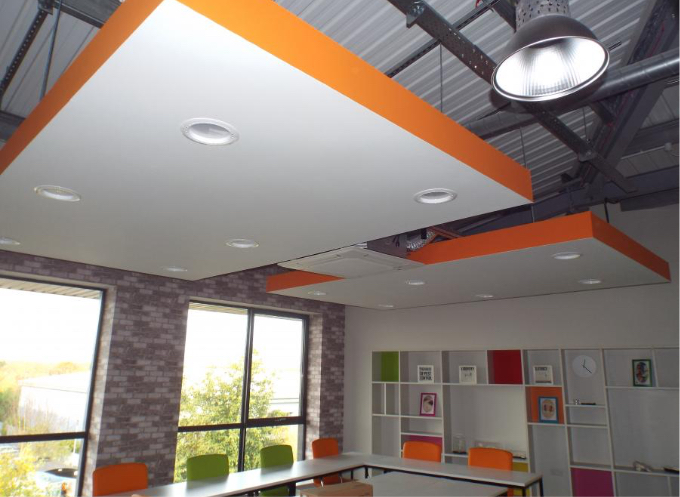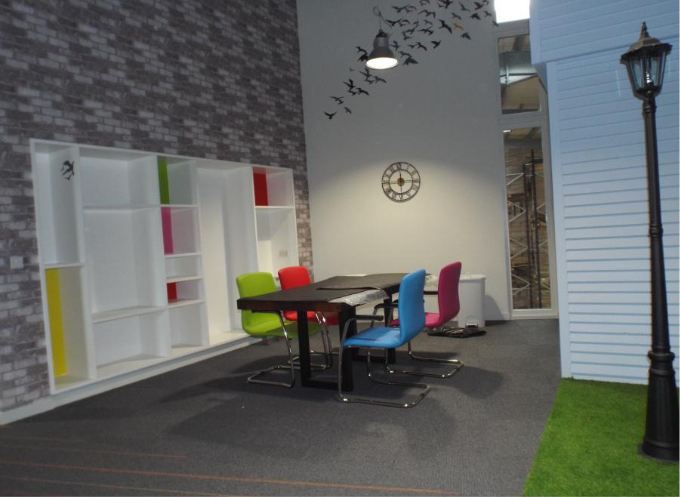Client
The Pelsis Academy
Location
Harrogate
Key Requirements
Mezzanine flooring
Two-storey demonstration house
Training rooms & kitchen
Client Requirements
Pelsis is an importer and exporter of pest control products. We were contracted by a third party to create a unique training suite, based on existing designs. The brief was to build a training facility that brought an element of fun to the serious business of educating staff, customers and industry representatives, putting the client at the forefront of pest control.
Solution
The training facility was created on a mezzanine deck above the warehouse. We completed a full fit-out of training rooms, kitchen, breakout area and a two-storey ‘house’ that could be used to demonstrate products to employees and potential clients.
Works included installing firewalls, internal dividers, curved walls and glazed walls, drylining and plastering. We also had to complete joinery works, install the kitchens and fit unique hanging rafts to the ceilings. Finally, we carried out painting and decoration works to create a bright, modern and exceptional training space.
This project was totally unique and we were excited to be involved. The local newspaper featured an article about the transformation, describing it as a ‘Google-style’ training academy. The client and the architect were delighted that we were able to deliver the space they envisioned.
